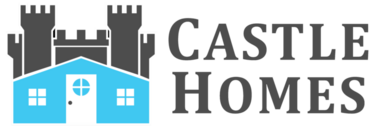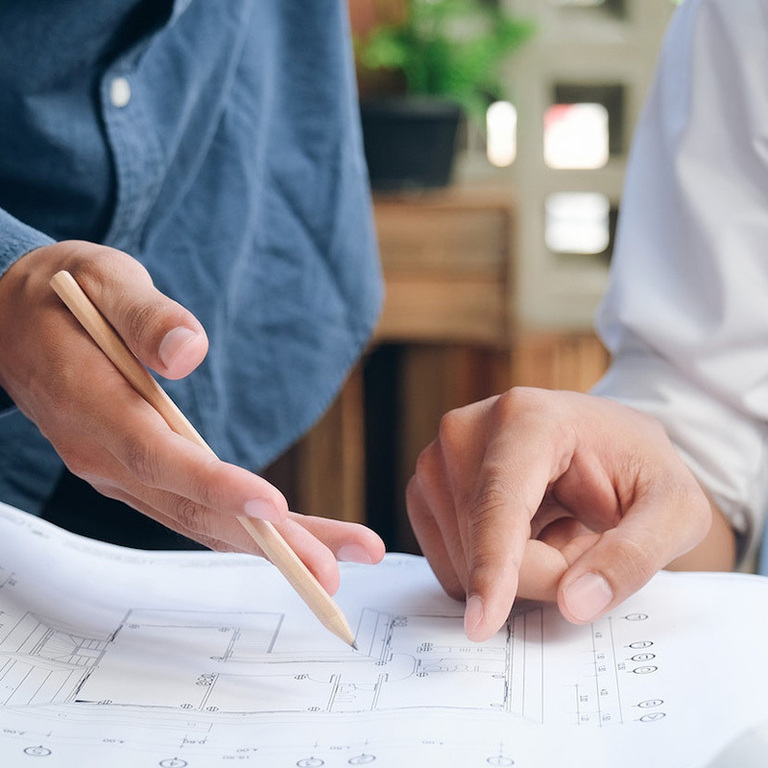Castle Homes Estates and Property Services Architects are professionals trained in the art and science of building design. They develop the concepts for structures and turn those concepts into images and plans, which eventually may become homes, office buildings and other facilities.

Architecture Drawings
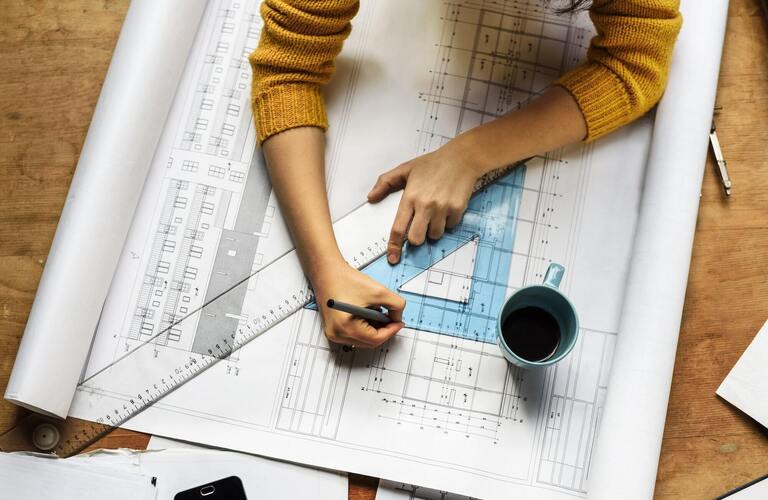
Architecture Drawings

The Masterplan
Castle Homes Estates and Property Services Architects design new buildings and the spaces around them, and work on the restoration and conservation of existing buildings.

Measured Surveys
Our Architects conduct measured surveys involving taking measurements of sites or buildings in order to produce accurate data that is then represented at a reduced scale. Information is specified to an agreed level of detail, to acceptable accuracy tolerances, scale, delivery times and costs.

Design
Our specialist designers meet clients to discuss their requirements and ideas. Develop designs to suit clients' needs, their budget, and the type of building. prepare initial sketches and mood boards for the client to approve. advise on use of space, colour schemes, fabrics, fittings and furniture.

Disabled Adaptations
Our surveyors prepare drawings, schedule of works, health & safety documents, planning applications (if required) and deal with statutory obligations for all kinds of disabled applications. Castle Homes surveyors specialise in paediatric cases.

New Build
Castle Homes Architects create designs for new construction projects, alterations and redevelopments. We use specialist construction knowledge and high-level drawing skills to design buildings that are functional, safe, sustainable and aesthetically pleasing.

Extensions
Castle Homes Architects will project manage all aspects of a home extensions, using our in house best builders and work with the local authorities to design, build and manage the project.

Home Improvements
Castle Homes Architects are highly trained in building design, engineering, and ergonomics. At the outset of a remodelling project, an architect will examine your house, listen to your dreams and needs, and then provide solutions and approximate building costs.

Planning & Building Regulations
Our team of experienced Architects and Building Surveyors will assist our clients in obtaining planning permission. This deals with the appearance of the proposal and the effect it will have on neighbouring properties and environment, whilst ensuring all projects comply with building regulations.

Listed Building Consent
Castle Homes Architects are experts in Listed building consent approval, this is the mechanism by which planning authorities ensure that any changes to listed buildings are appropriate and sympathetic to their character. It helps to protect what is a rare and unique resource.

Heritage Statements
Castle Homes in house Heritage officers provide reports for planning support to take care of buildings, monuments and places valued for their cultural and historical importance.
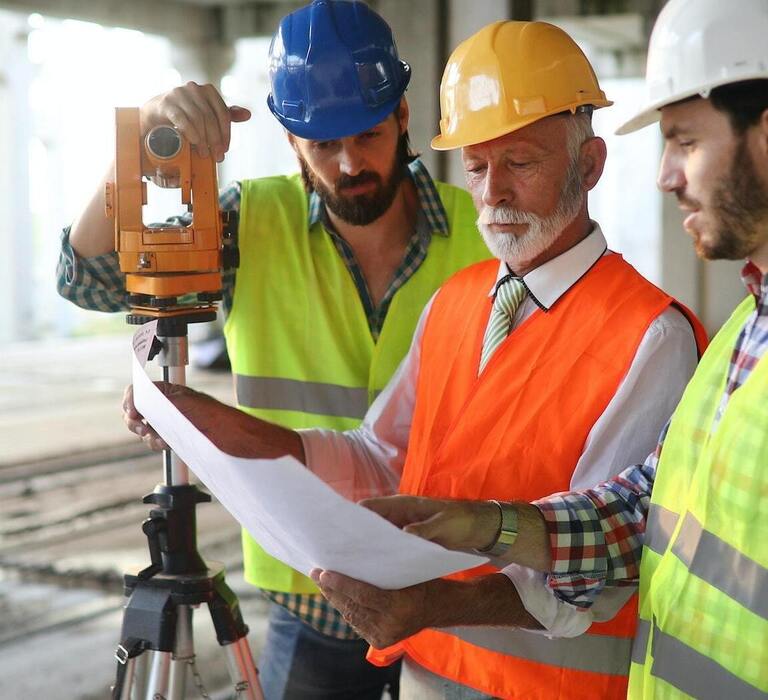
The Masterplan
Castle Homes Estates and Property Services Architects design new buildings and the spaces around them, and work on the restoration and conservation of existing buildings.

Measured Surveys
Our Architects conduct measured surveys involving taking measurements of sites or buildings in order to produce accurate data that is then represented at a reduced scale. Information is specified to an agreed level of detail, to acceptable accuracy tolerances, scale, delivery times and costs.
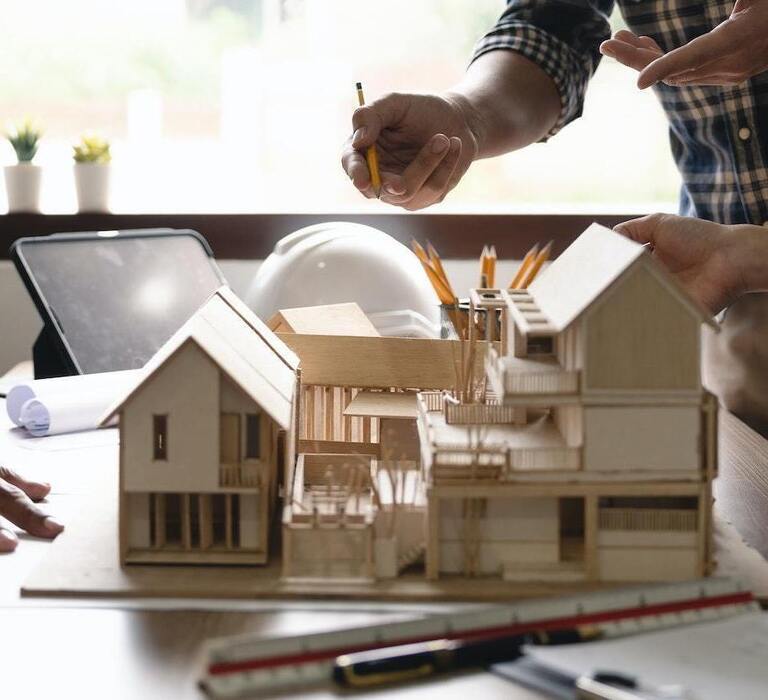
Design
Our specialist designers meet clients to discuss their requirements and ideas. Develop designs to suit clients' needs, their budget, and the type of building. prepare initial sketches and mood boards for the client to approve. advise on use of space, colour schemes, fabrics, fittings and furniture.
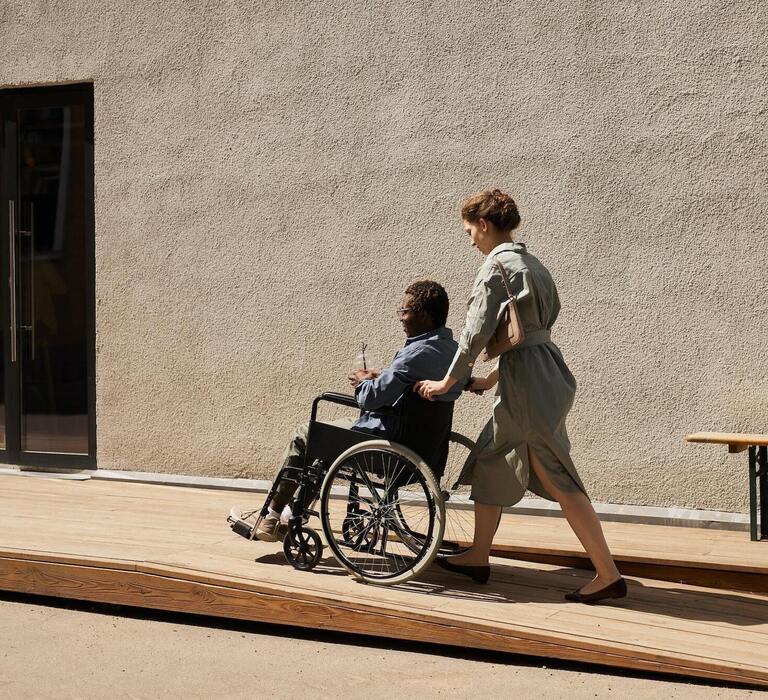
Disabled Adaptations
Our surveyors prepare drawings, schedule of works, health & safety documents, planning applications (if required) and deal with statutory obligations for all kinds of disabled applications. Castle Homes surveyors specialise in paediatric cases.
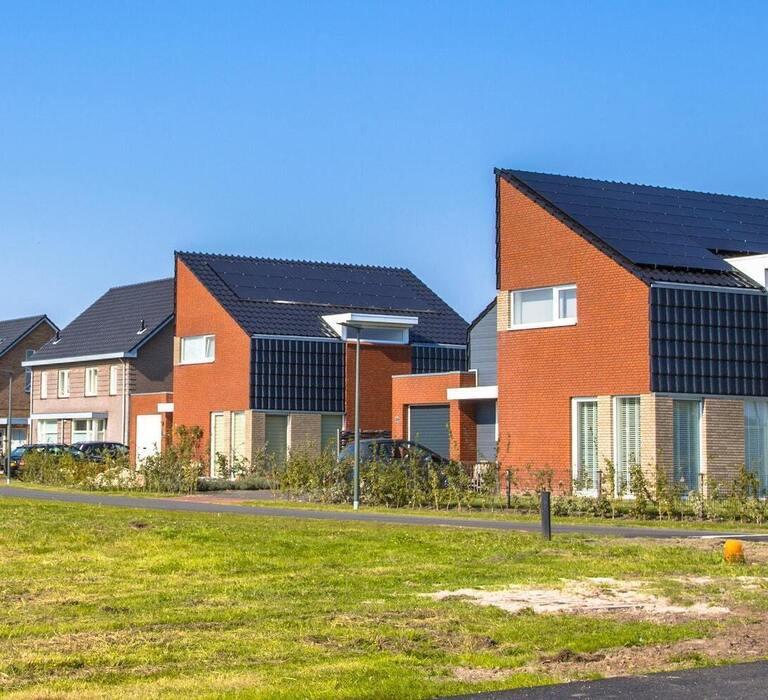
New Build
Castle Homes Architects create designs for new construction projects, alterations and redevelopments. We use specialist construction knowledge and high-level drawing skills to design buildings that are functional, safe, sustainable and aesthetically pleasing.
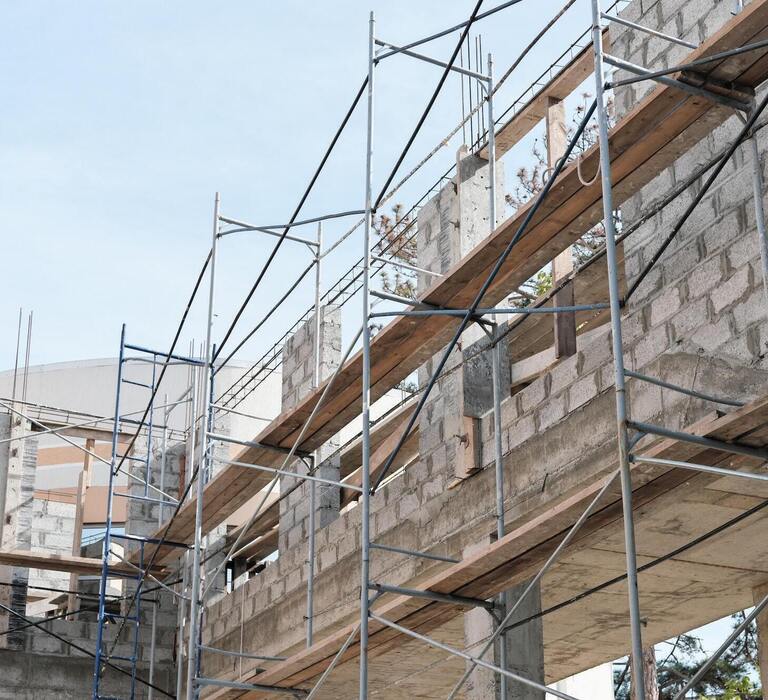
Extensions
Castle Homes Architects will project manage all aspects of a home extensions, using our in house best builders and work with the local authorities to design, build and manage the project.
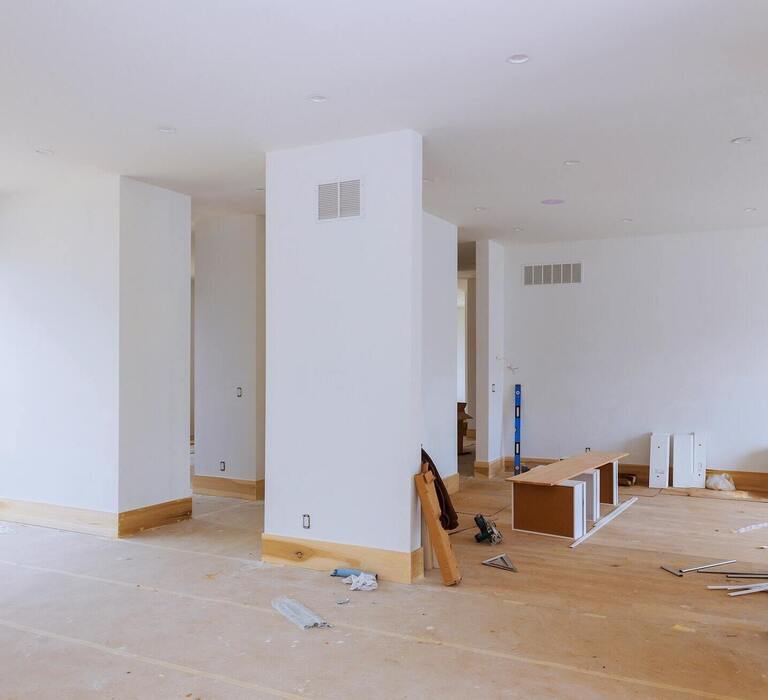
Home Improvements
Castle Homes Architects are highly trained in building design, engineering, and ergonomics. At the outset of a remodelling project, an architect will examine your house, listen to your dreams and needs, and then provide solutions and approximate building costs.

Planning & Building Regulations
Our team of experienced Architects and Building Surveyors will assist our clients in obtaining planning permission. This deals with the appearance of the proposal and the effect it will have on neighbouring properties and environment, whilst ensuring all projects comply with building regulations.
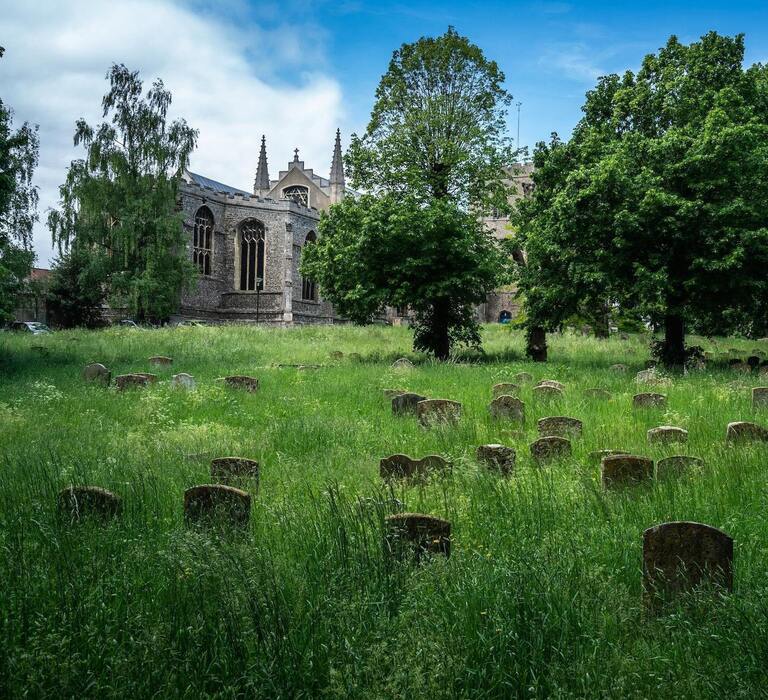
Listed Building Consent
Castle Homes Architects are experts in Listed building consent approval, this is the mechanism by which planning authorities ensure that any changes to listed buildings are appropriate and sympathetic to their character. It helps to protect what is a rare and unique resource.
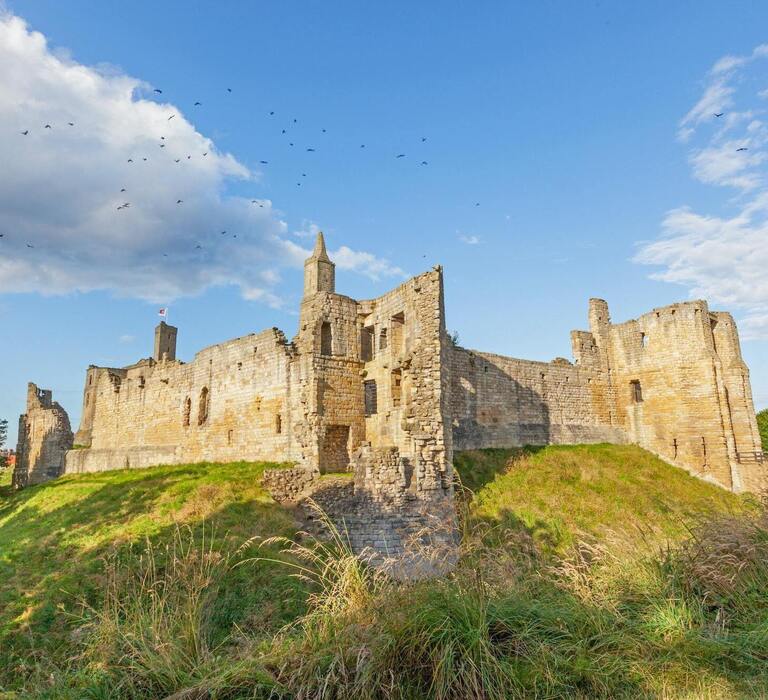
Heritage Statements
Castle Homes in house Heritage officers provide reports for planning support to take care of buildings, monuments and places valued for their cultural and historical importance.

Work Carried Out
(Coming Soon)

Work Carried Out
(Coming Soon)
